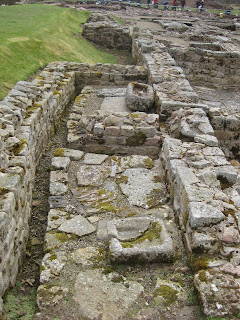I have spent a lot of time showing up a series of rather humble barracks blocks. Of course made more humble by the weathering of time and by the battering of modern attempts to plow the site. Likely the post Roman Dark Agers were not ideal tenants either.
But even in the barracks blocks you found a few classy touches. Borrowed of course. For instance this nicely carved stone was apparently slopped in as a wall repair. But where did it come from?
Impossible to say for certain, but the likely source was the Commander's House, or Praetorium, which was just across the street.
Built in 213 it was a grand two story mansion with a courtyard. It provided living quarters for the Prefect and his family, as well as accommodations for honored guests. And, because it is Good to Be Prefect, you may be assured that they lived well.
Heated floors...the raised stone pillars supported a floor. Hot air was pumped in during the colder months. Said air coming no doubt from a furnace run all winter long by some poor wood or coal shoveling wretch.
This paved floor was a sort of steam bath, the stones were heated, then water was tossed on them. The upper classes did not go to the communal bath houses with the sweaty soldiery.
And here is the Executive Washroom. Note the trenched areas around the periphery?
Essentially this was an outhouse with running water in the underneath ditches. Eventually it probably ended up in the fort moat as an additional obstacle to enemies. Pretty good hunting for archaeologists though...anything that fell down there probably stayed there.
Even the Prefect's house had its issues. The big stone structures on the right hand side were buttresses. It seems that the entire fort had a tendency to sort of slide off this way, no doubt due to the ubiquitous springs and the remains of several previous forts below.
Well, you could prop up a building for a long time. But propping up an Empire when it started to slide into the figurative ditch? Not so easy. The Praetorium gradually fell into decay. Even in the late Roman era some parts were kept up and others fell into ruins. Likely the stone borrowing happened in this time period.
At the very end, or more likely after the Romans marched out or declined to local warlords, a new use for the structure emerged. This structure appeared in the courtyard. Note the curved end to the stone outline?
This is a distinctive feature associated with early Christian churches. Some feel it indicates an occupation of the site in the 5th century by a monastic community of some sort. Scattered around inside the former Praetorium were a variety of pagan altars, one to Jupiter Best and Greatest, one to the "Genius" or spirit of the Praetorium. They were tipped over. Was this simple tossing about of stones seen so widely on the site? Or was it the Dark Age monks getting a few digs in against their pagan competitors?






What's that one stone lying outside the circumference of the curved end? Part of a wall that fell over there, or some sort of flagstone entrance?
ReplyDeleteMust admit, not sure. Seems an unlikely place for an entrance. The "church" and this is somewhat speculative, appeared to extend into the Pretorium which still stood to two stories tall. I have another pic of an area just outside the Praetorium. A rather substantial plinth had been set up. Deep foundations. Never used for any discernable purpose. I asked the head guy about it. "No idea." was the answer....
ReplyDeleteTacitus